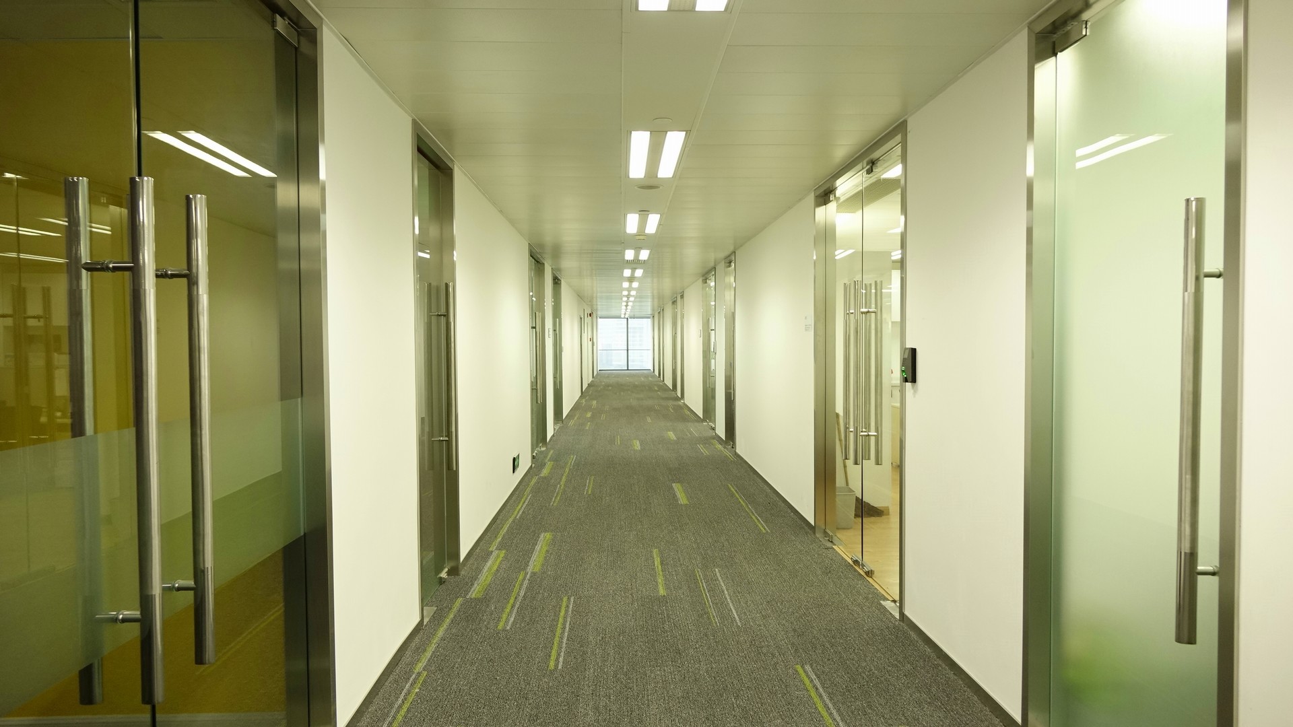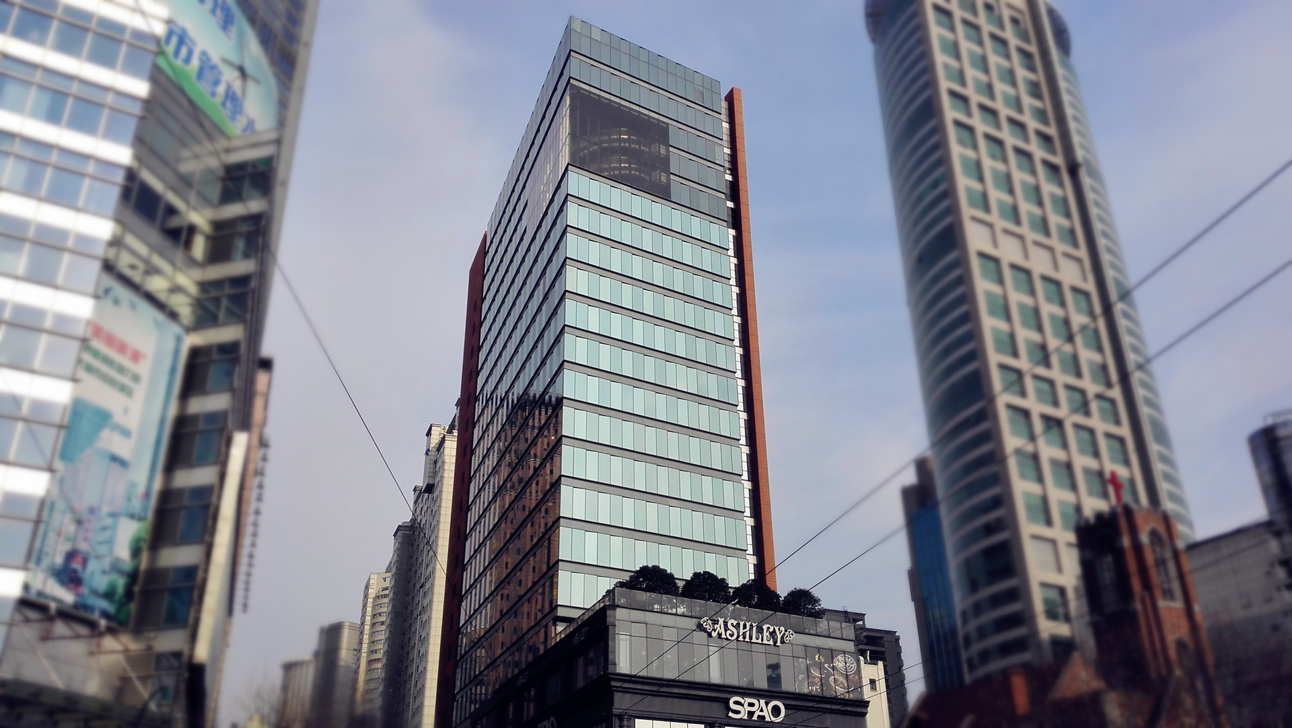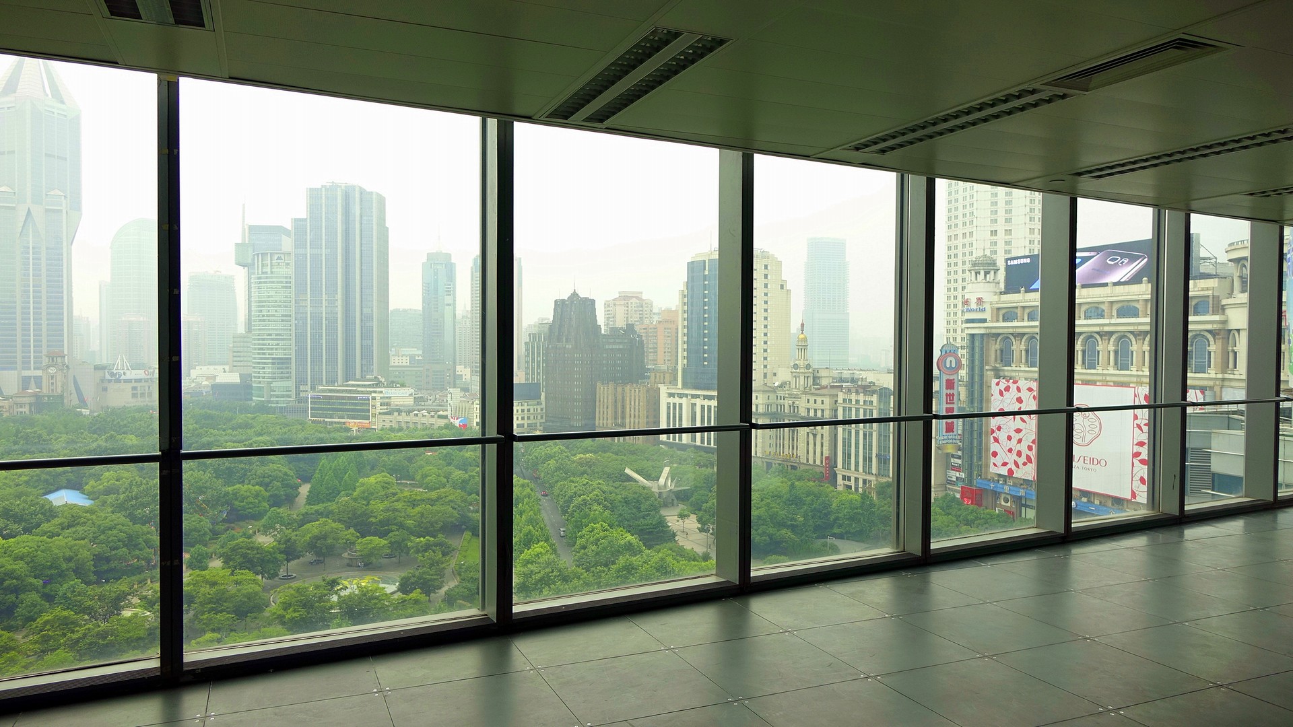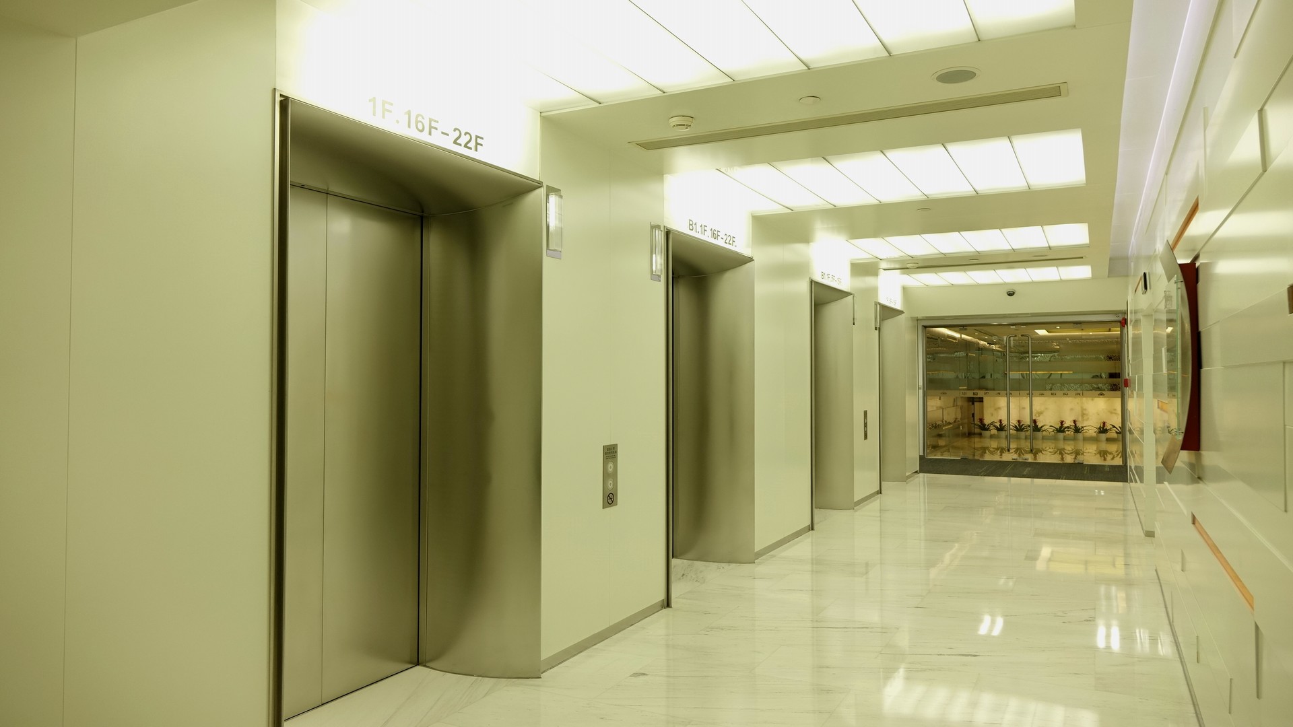





1
2
Introduction to office building
——Selection of best equipment
- Central air-conditioning: The central air-conditioning of the building is equipped with seven groups of American YORK heat pump air cooling sets, including two 200kw and 140kw set and three 160kw sets and independent primary air system is equipped for each floor of the office building, with the fresh air volume of 5,000m3/ hour for each floor.
- Elevator: Five Thyssen Krupp elevators imported from Germany with original package are equipped for the office building, including two passenger elevator for low floors (1# elevator stops on 1, 5-15 floors, 2# elevator stops on B1, 1, 5-15 floors) and two passenger elevator for high floors (3# elevator stops on B1, 1, 16-22 floors, 4# elevator stops on 1, 16-22 floors). Their running speed is 3.5m/s. 5# elevator is for fire control and goods transportation (it stops on B2-22 floors), and its running speed is 2.5m/s
- Weak current system: Comprehensive wiring of building, three-in-one network of communication, wireless signal coverage of all building, access of broadband optical fiber and satellite TV, CATV monitoring system, building automation system of Johnson, intelligent alarm and fire protection system of Siemens
- Bearing of floor of office building: 200kg/m²
- ABB control cabinet and elements are adopted for high-low pressure power supply system.
- To be equipped with outer wall window-cleaning machine
- ArGe Ton argil plate imported from Germany
- For glass curtain wall, the combination of unit-type broken-bridge aluminium alloy frame, low-reflection cavity film-coating Low-e glass of Germany technology and ultrawhite glass are adopted, effectively reducing light pollution, saving energy and protecting environment.
- LED floodlighting system is adopted for night scene.
- Number of parking spaces for motor vehicles: 80
——Humanized building parameter
- Bias of core tube: It is convenient for division and combination of building space, with small public area. It can improve the space efficiency of actual used area, which is suitable for creating the open office environment of large space.
- The standard floor area of office building is 1333m2, and the minimum area of lease unit is 91.21m2.
- The standard floor height is 4m, and the net height is 2.7m
- 11cm elevated floor is adopted for the whole floor, which is convenient for clients’ wiring according to their needs
- Ultramicropore aluminium plate ceiling, reflecting the modern and fashionable office environment
- The water cooling system of buildings is mainly applied for machine rooms of tenants’ IT and precision equipment, so as to meet equipment’s requirements for environment temperature within 24 hours.
- The water cooling system of buildings is cyclic closed loop system, consisting of two sets of medium temperature difference cooling tower covering 80m3, three sets of cooling water circulating pump and closed circulating pipeline.
